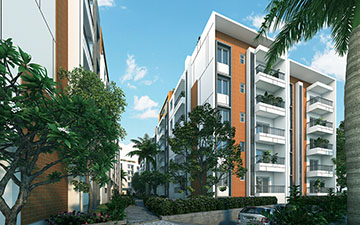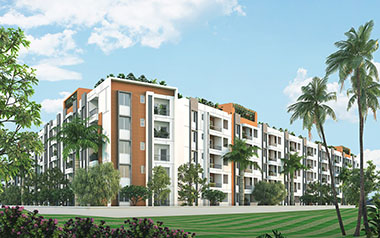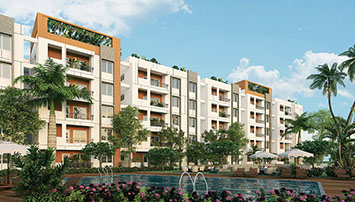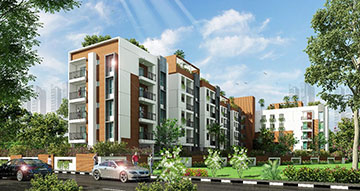Enquire Now
PRIVILEGED LIFESTYLE
A beautiful blend of luxury and serenity
Step into VRR Green Crest, where luxury meets nature in Electronic City. Escape the urban hustle and immerse yourself in lush greenery. Discover spacious, thoughtfully designed apartments and indulge in premium amenities, creating a haven of relaxation and rejuvenation.
Project Status
Price
73.43 Lac - 1.05 Cr
Exclusive of Amenities, GST and Registration.
BHK Options
2, 2.5 & 3 BHK
Project Class
Luxury
Unit Type
Apartment
Size Range
1130.00 - 1630.00 Sq.ft
Project Discription
No of Towers : 4 No of Units : 219
VRR Green Crest, Hulimangala Village, Bangalore
Under Construction, Possession : 2026
219 architecturally planned spacious Homes with all luxurious amenities
Highlights
- 1.BDA & RERA Approved Project
- 2. Gated community luxury living
- 3. Contemporary design philosophy
- 4. Architecturally planned spacious homes
- 5. Wide spacious balconies
- 6. Soothing greens all around the layout
- 7. Close to Wipro Office, Electronic City
Decision Drivers
What makes it the right fit
Amenities
Live exclusive
Every amenity at VRR Green Crest is designed to elevate your lifestyle to unparalleled heights. From the moment you step in, you'll be greeted by green areas that set the tone for a serene retreat. Let your little ones make memories in the expansive children's play area, while you soak up the sun by the swimming pool, complete with a dedicated toddlers' pool for the little ones to splash around in safely. Host unforgettable gatherings in our two multipurpose halls or elevate your celebrations in our lavish party hall. Rejuvenate your body and mind in our state-of-the-art gymnasium or find inner peace in our tranquil meditation hall. And with well-lit open areas throughout the property, every corner invites you to relax in the luxury of space. At VRR Green Crest, exclusivity isn't just a lifestyle - it's a way of life.

Sports
Click to view
Convenience
Click to view
SAFETY
Click to view
LEISURE
Click to view
ENVIRONMENT
Click to viewUnit Plans
2 & 3 BHK Affordable Homes
2BHK West 2
73.43 Lac
Exclusive of Amenities, GST and Registration.
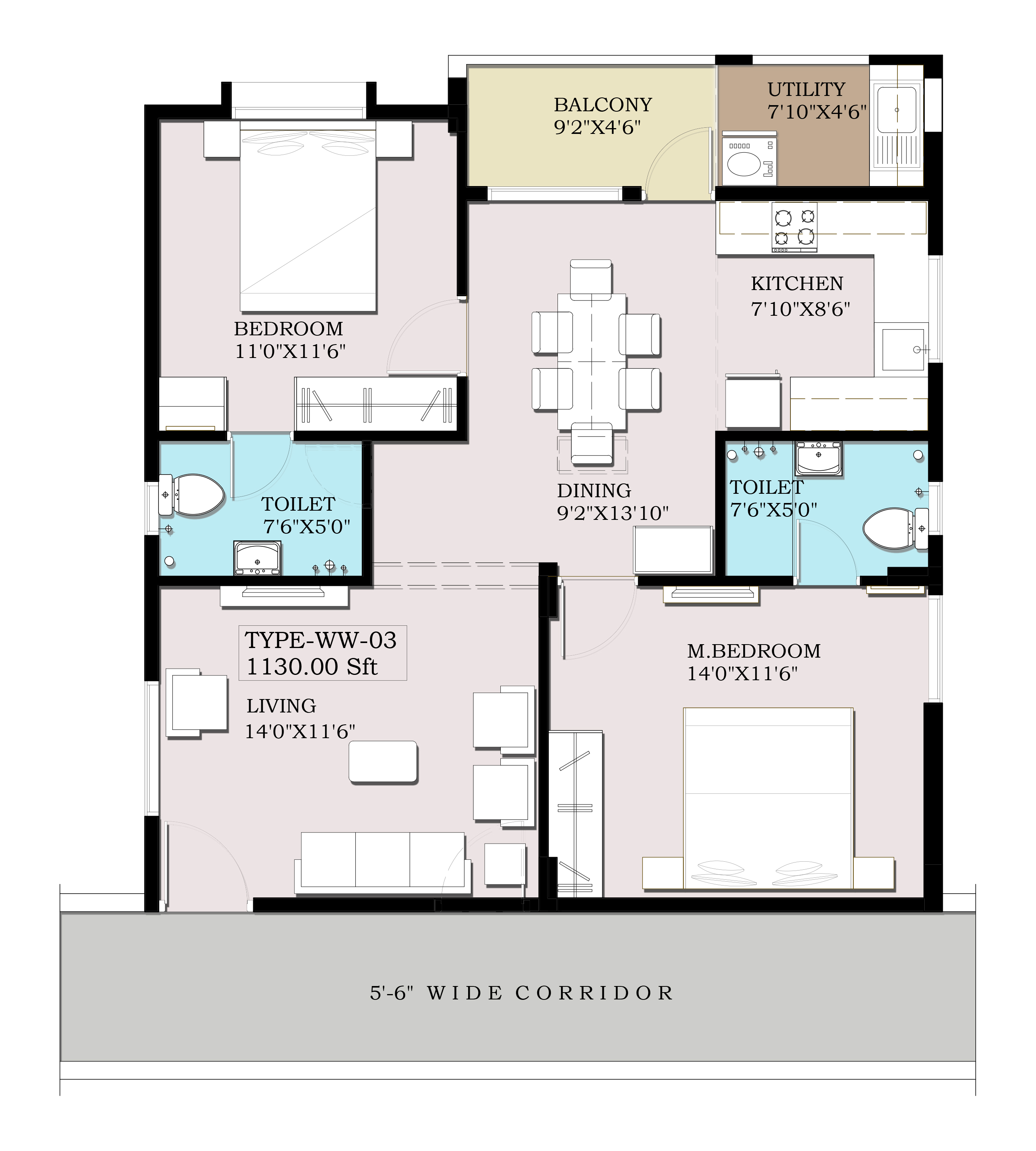
2 Bed Room(s)
2 Bathroom(s)
1 Living Room(s)
1 Kitchen
Carpet Area: 810.37 Sq.ft
2BHK East 2
75.06 Lac
Exclusive of Amenities, GST and Registration.
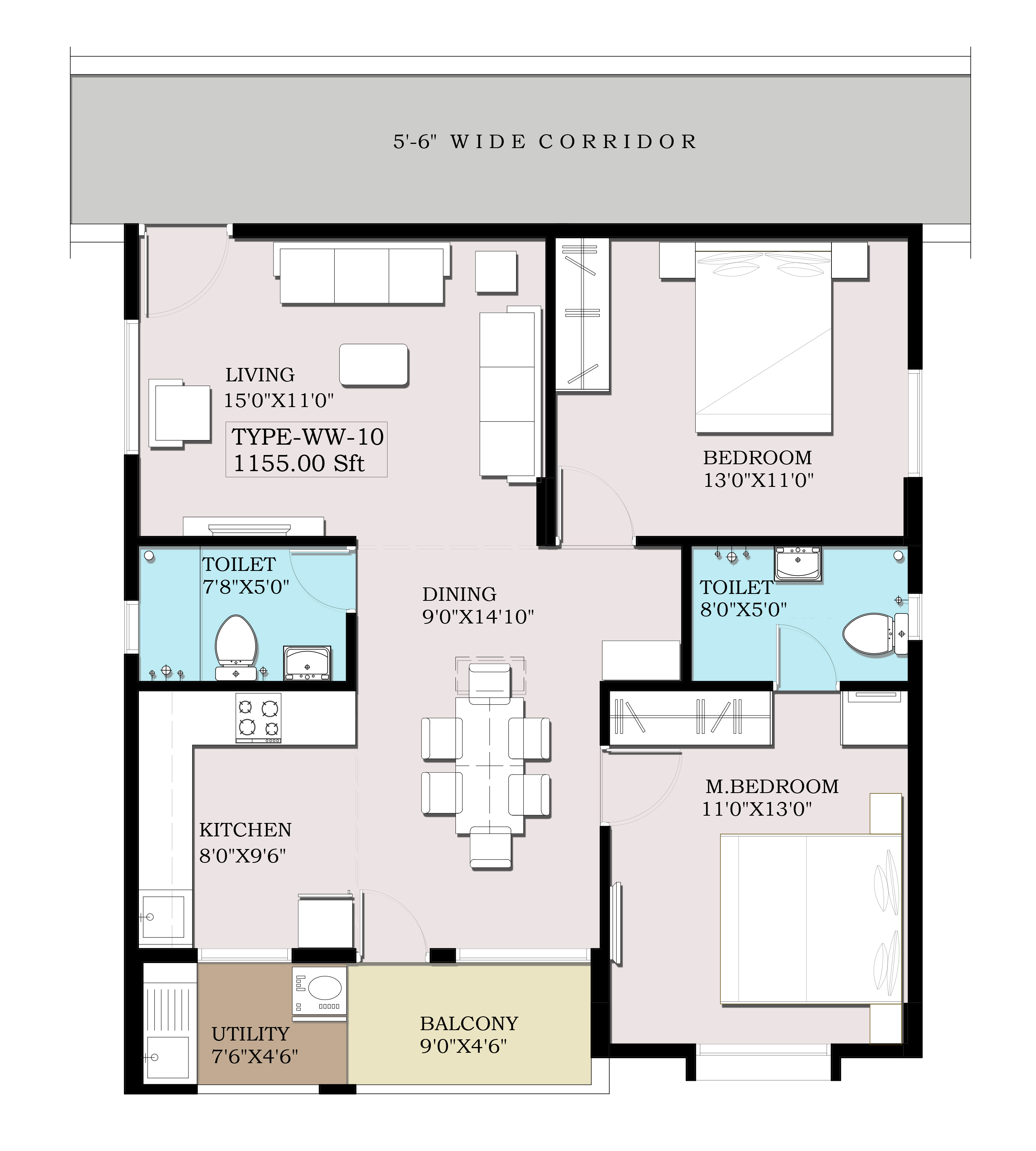
2 Bed Room(s)
2 Bathroom(s)
1 Living Room(s)
1 Kitchen
Carpet Area: 831.83 Sq.ft
2BHK West 1
77.66 Lac
Exclusive of Amenities, GST and Registration.
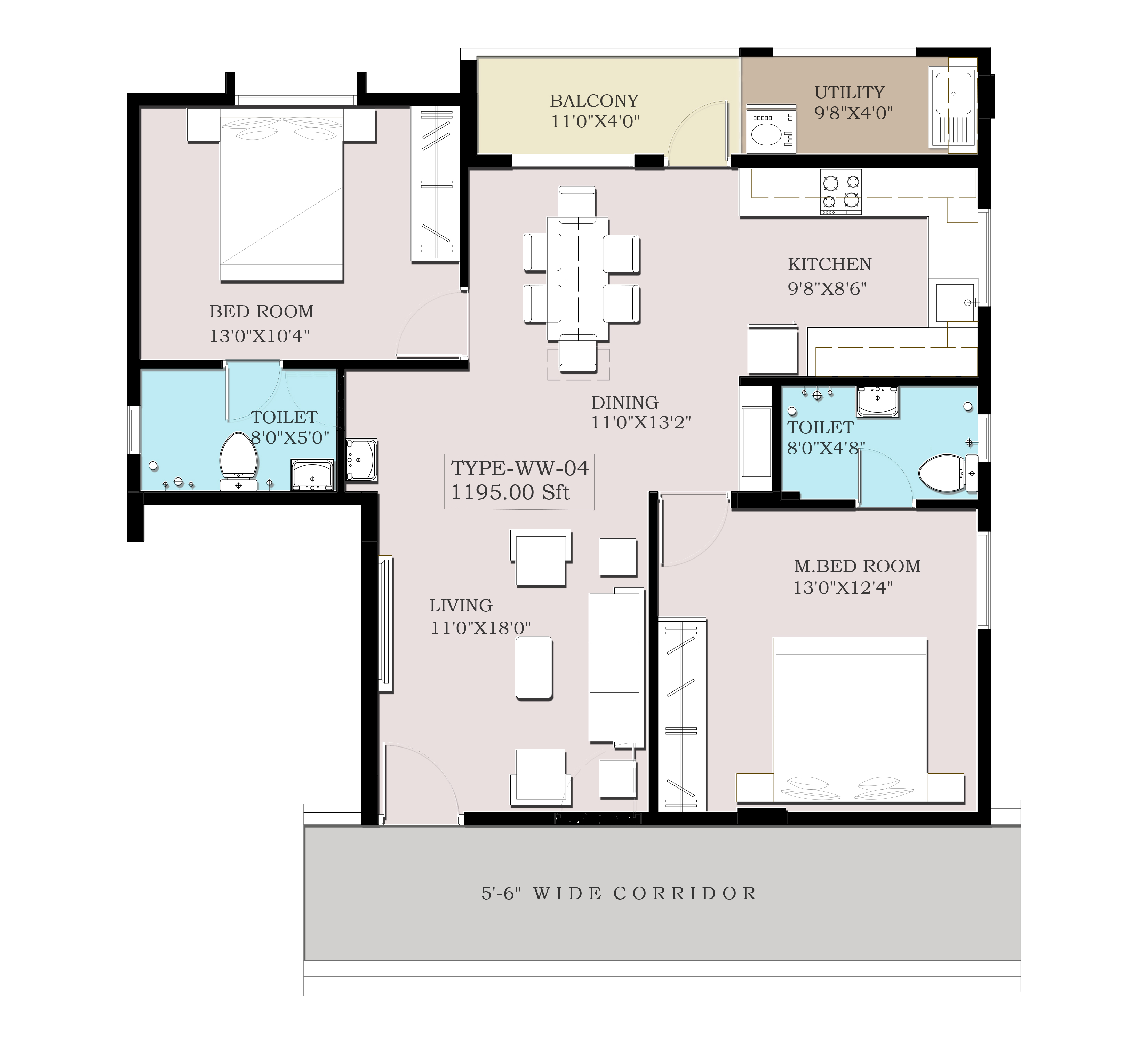
2 Bed Room(s)
2 Bathroom(s)
1 Living Room(s)
1 Kitchen
Carpet Area: 856.51 Sq.ft
2BHK East 1
79.93 Lac
Exclusive of Amenities, GST and Registration.
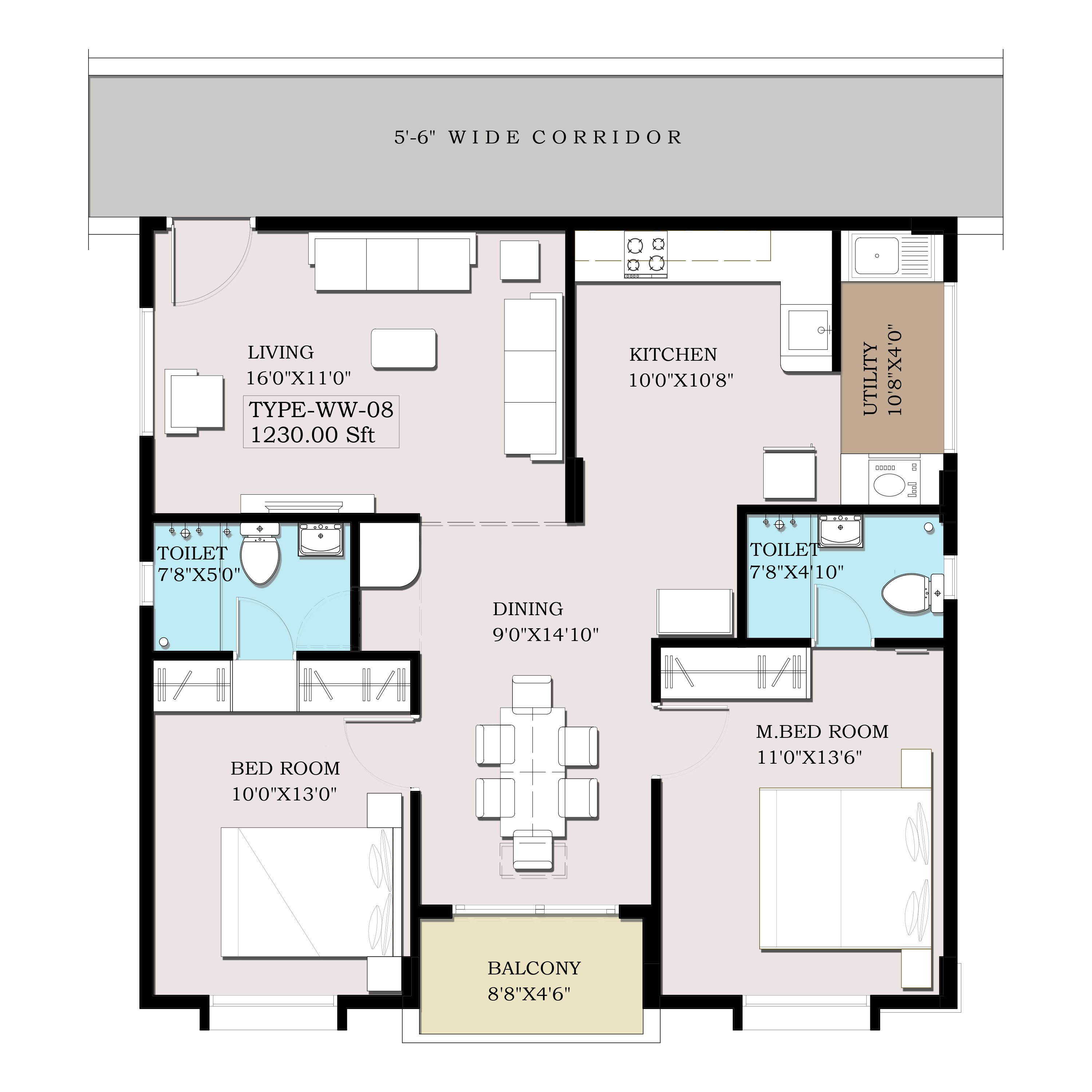
2 Bed Room(s)
2 Bathroom(s)
1 Living Room(s)
1 Kitchen
Carpet Area: 884.43 Sq.ft
2.5BHK North
84.81 Lac
Exclusive of Amenities, GST and Registration.
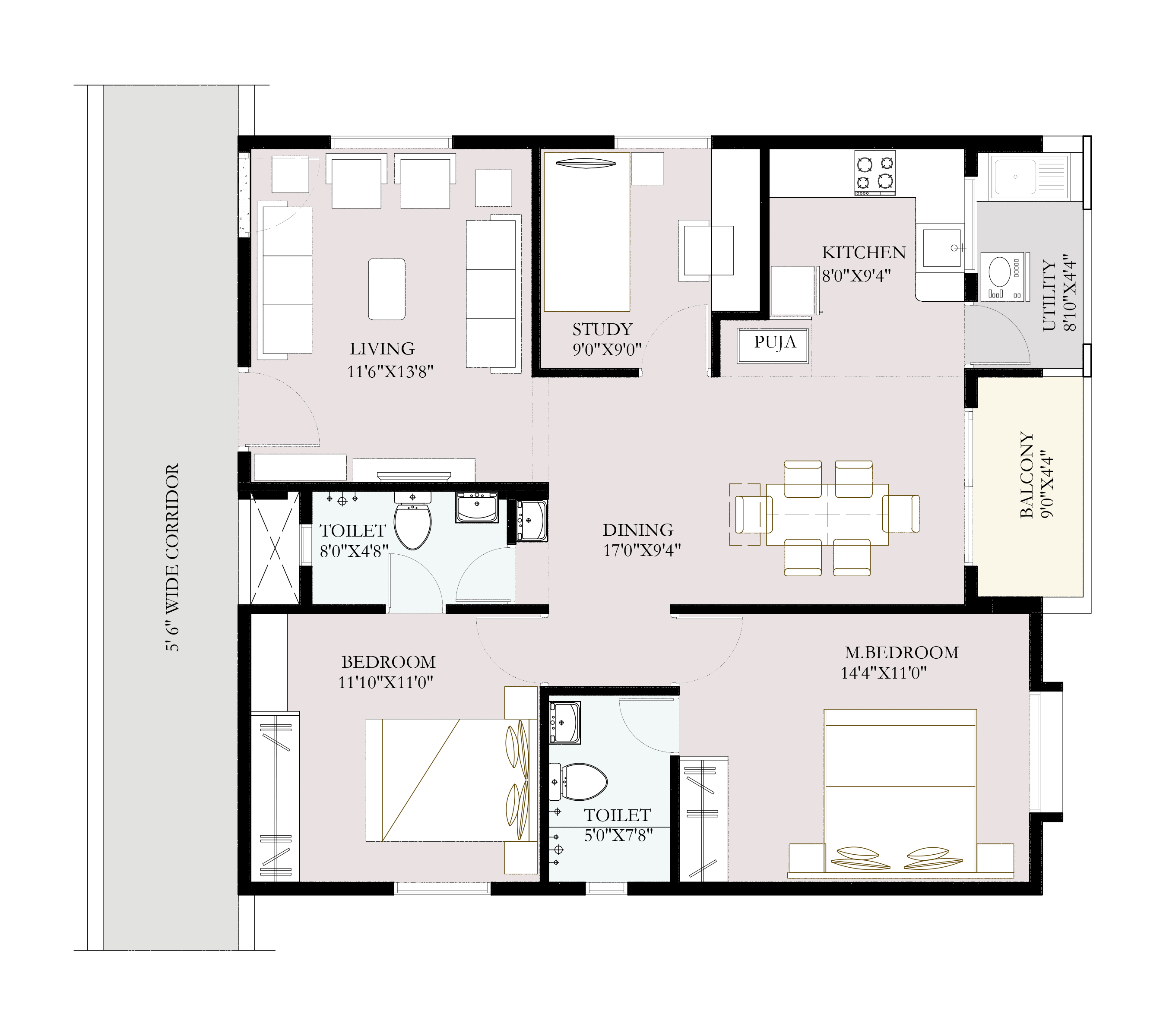
2 Bed Room(s)
2 Bathroom(s)
1 Living Room(s)
1 Kitchen
Carpet Area: 940.62 Sq.ft
3BHK North 3
90.01 Lac
Exclusive of Amenities, GST and Registration.
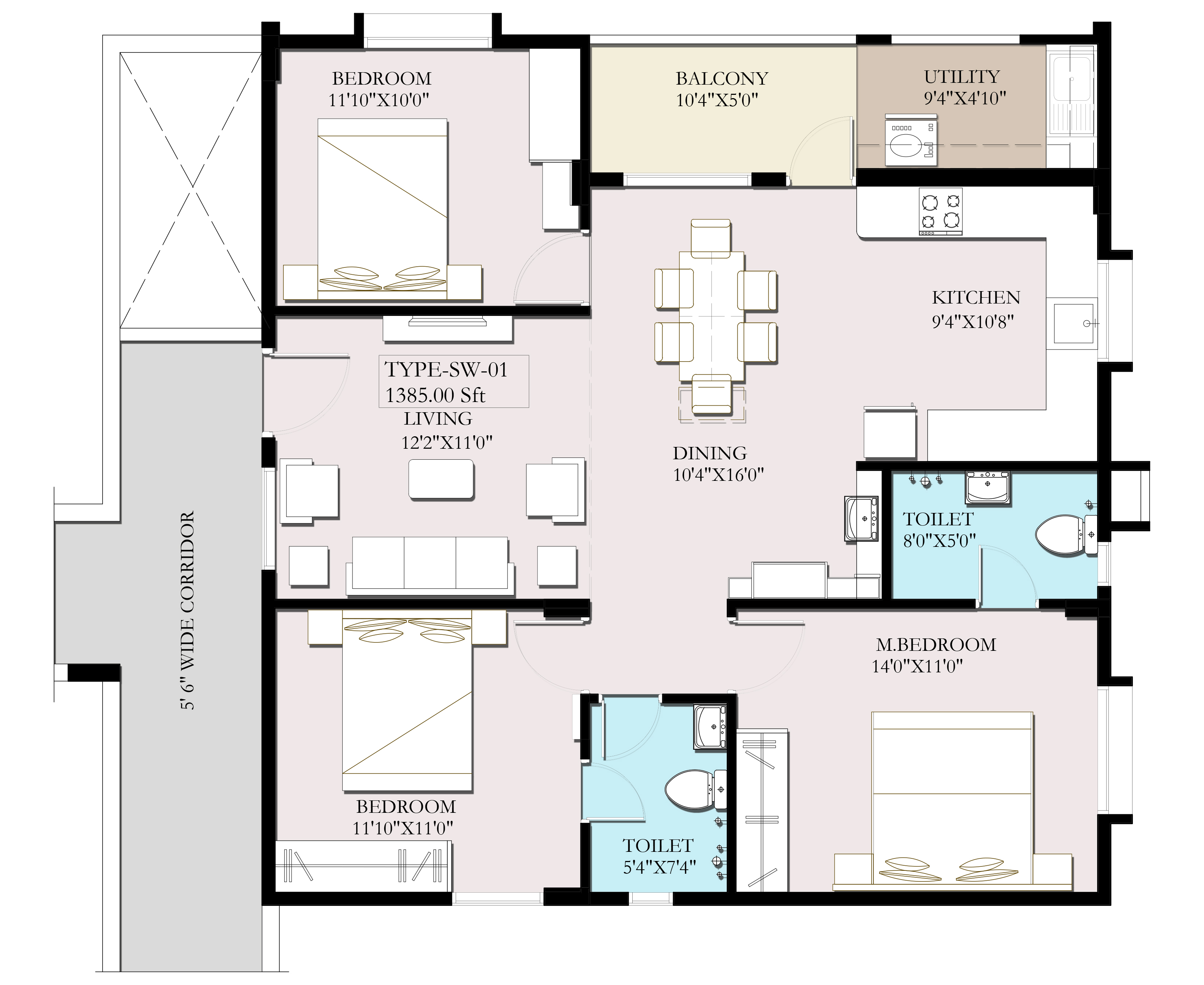
3 Bed Room(s)
2 Bathroom(s)
1 Living Room(s)
1 Kitchen
Carpet Area: 1002.21 Sq.ft
2.5BHK West
90.66 Lac
Exclusive of Amenities, GST and Registration.
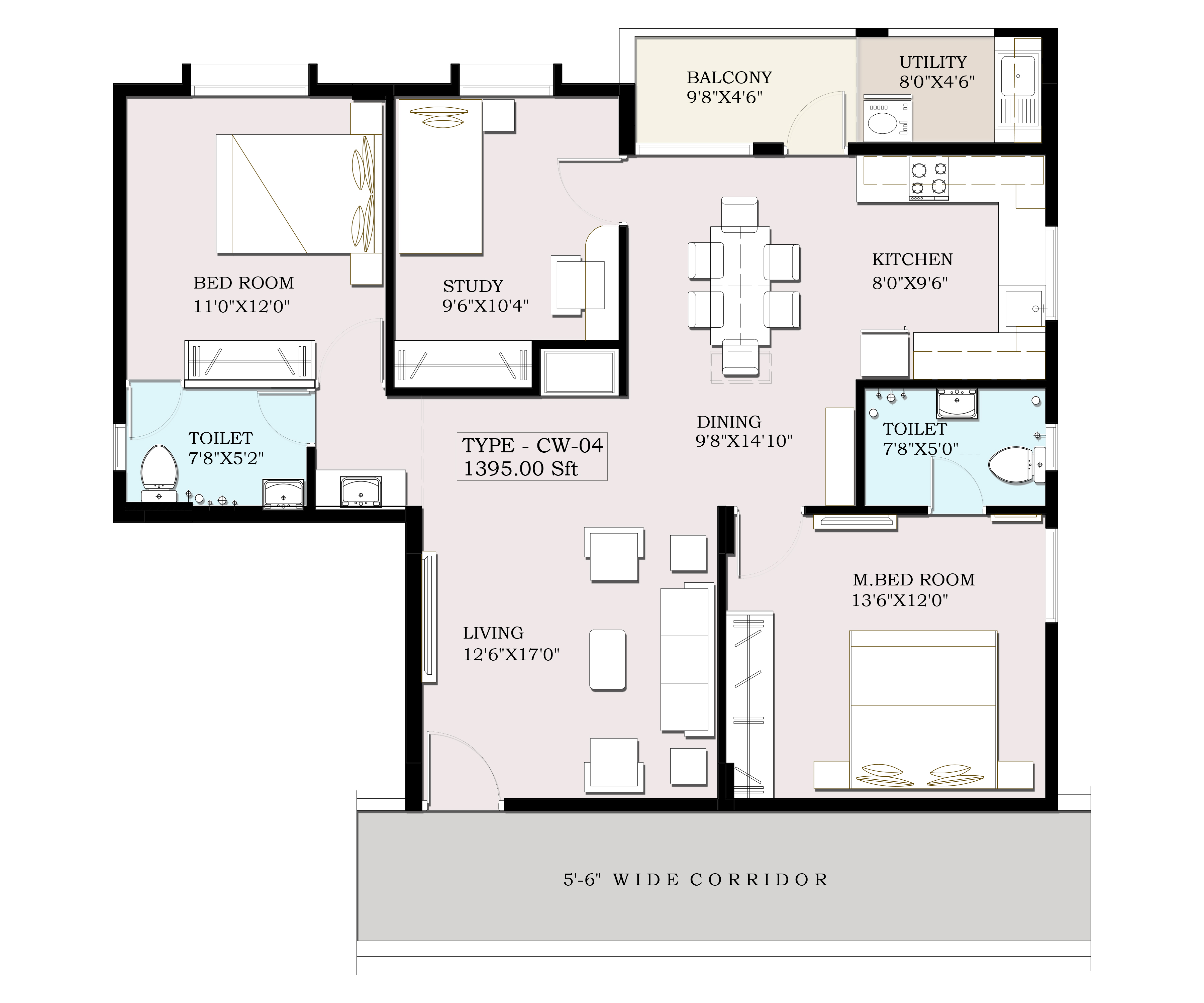
2 Bed Room(s)
2 Bathroom(s)
1 Living Room(s)
1 Kitchen
Carpet Area: 1003.57 Sq.ft
3BHK West 2
93.91 Lac
Exclusive of Amenities, GST and Registration.
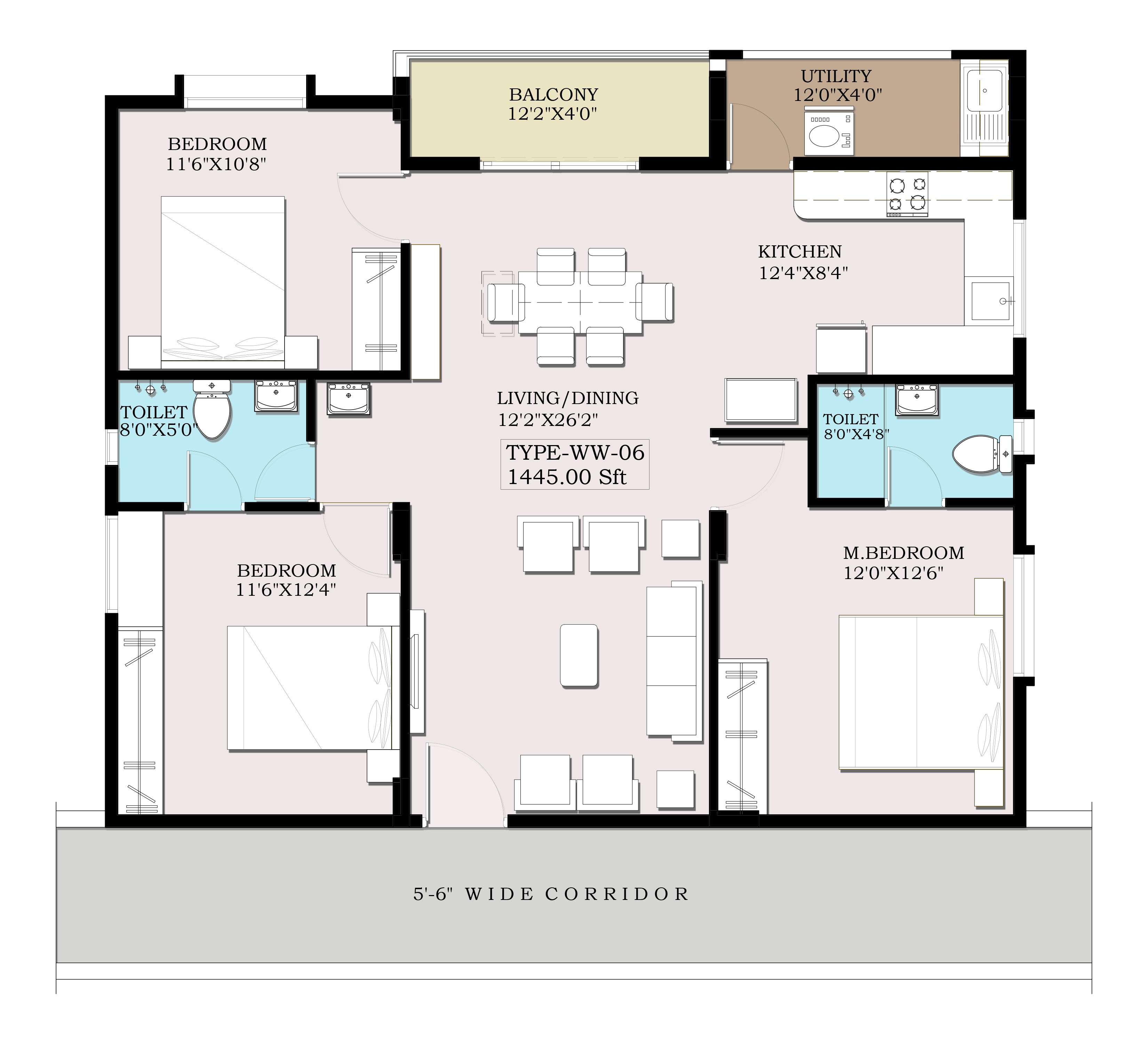
3 Bed Room(s)
2 Bathroom(s)
1 Living Room(s)
1 Kitchen
Carpet Area: 1044.74 Sq.ft
3BHK North 2
95.21 Lac
Exclusive of Amenities, GST and Registration.
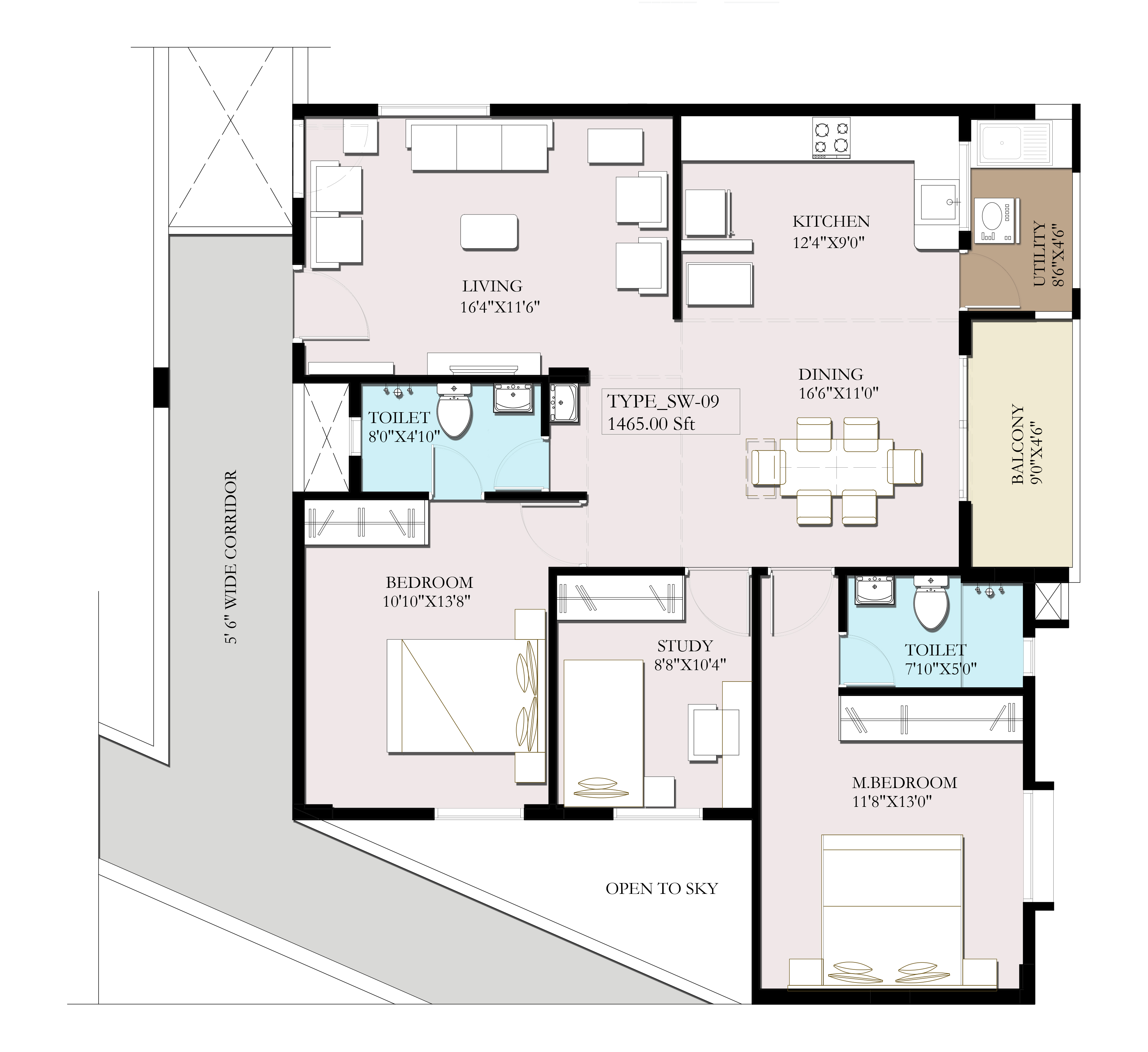
2 Bed Room(s)
2 Bathroom(s)
1 Living Room(s)
1 Kitchen
Carpet Area: 1057.11 Sq.ft
3BHK West 1
97.80 Lac
Exclusive of Amenities, GST and Registration.
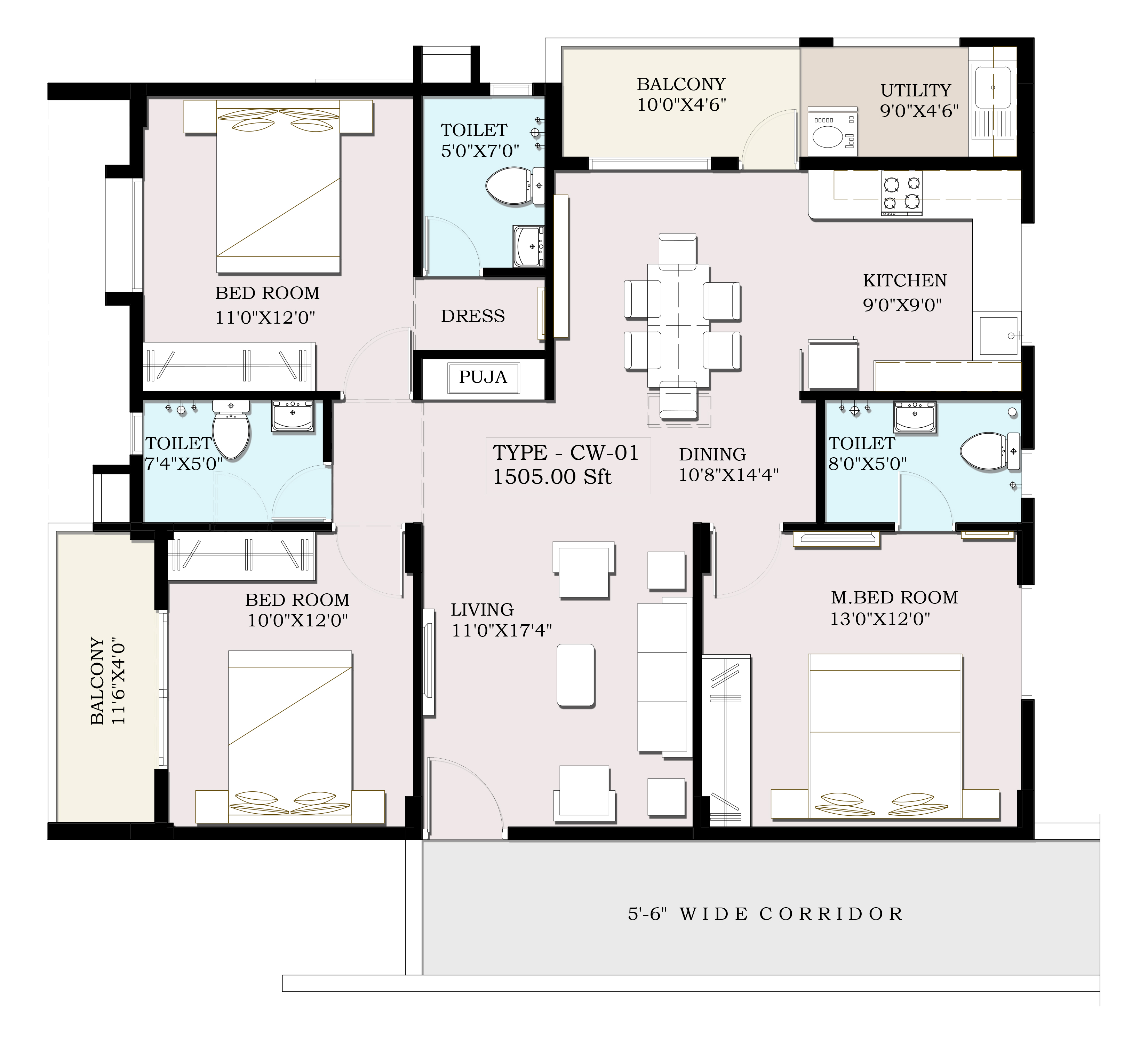
3 Bed Room(s)
3 Bathroom(s)
1 Living Room(s)
1 Kitchen
Carpet Area: 1082.77 Sq.ft
3BHK North 1
1.02 Cr
Exclusive of Amenities, GST and Registration.
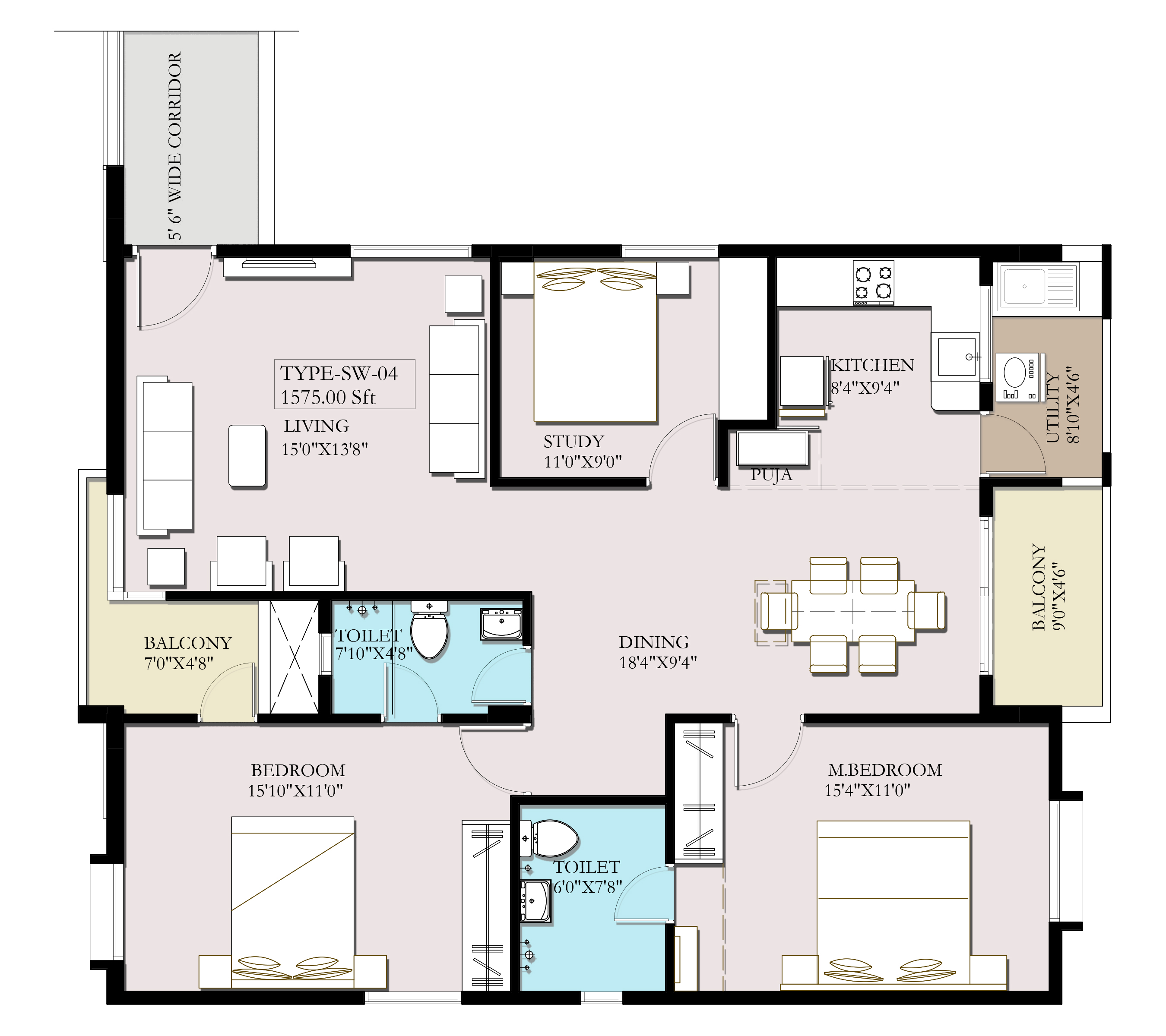
2 Bed Room(s)
2 Bathroom(s)
1 Living Room(s)
1 Kitchen
Carpet Area: 1123.94 Sq.ft
3BHK East
1.05 Cr
Exclusive of Amenities, GST and Registration.
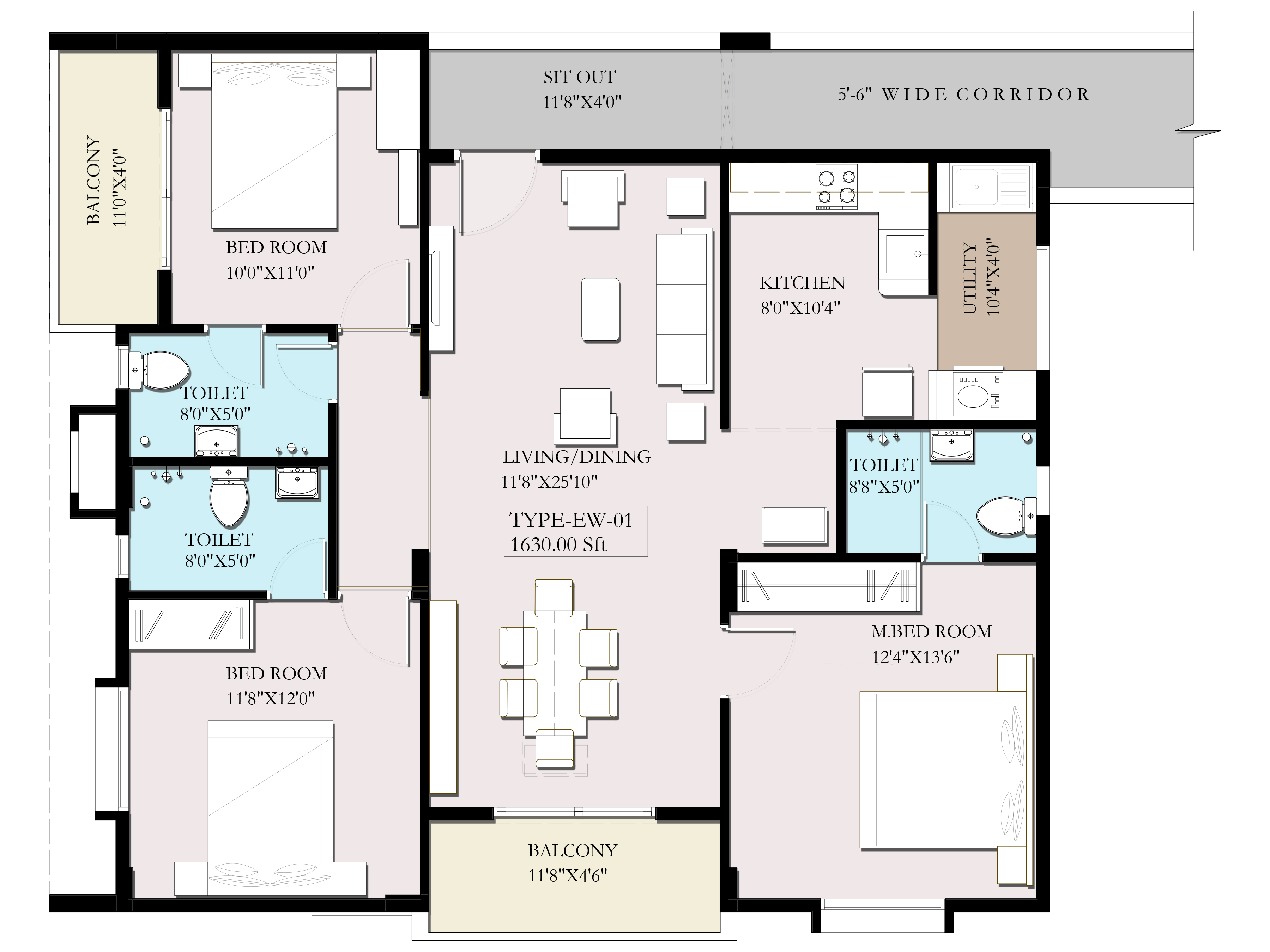
3 Bed Room(s)
3 Bathroom(s)
1 Living Room(s)
1 Kitchen
Carpet Area: 1118.53 Sq.ft
Specifications
Nothing but the best for modern living
Common Areas

Flooring:Imported marble flooring for the entrance lobby and vitrified tiles for corridor.
Elevator:With power back-up to ensure 24/7 functionality.
Covered Car Park:At basement level and part at stilt level.
Kitchen

Granite counter top with 2 feet ceramic tiles dado.
Stainless steel sink.
Infrastructure

Structure:RCC framed structure.
Walls:Concrete block masonry.
Flooring:Vitrified tiles.
Main Doors:Melamine polished teak door frame, Masonite shutter.
Internal Doors:Enamel painted flush door.
Windows:UPVC-3 track with mosquito shutter.
Bathrooms

Fittings:Sanitary ware & CP fittings from Jaquar, Grohe or equivalent.
Flooring:Anti skid ceramic tile.
Dado:Ceramic tile upto 7” height.
Provision for Electrical Points

TV & Telephone.
Air Conditioning - Living Room & Master Bedroom.
Security Systems

CCTV Surveillance.
Video Door Phone (Optional).
Button Door Locking Systems (Optional).
Utilities

Utility Room:Provision for sink and washing machine.
Security Grills:MS grills for windows will be provided for Ground and First floor.
Power Back - Up

1 KVA power back for each apartment.
Generator back for common lighting.
Water Treatment Plant

To provide potable water at all points.






